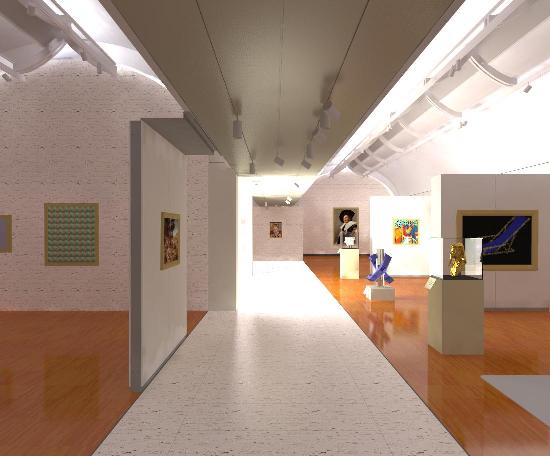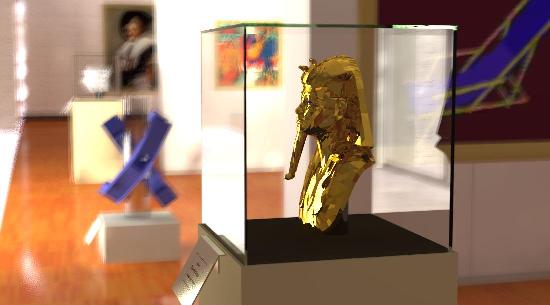



Kurt Altmann www.kurt-altmann.de, Dr. Peter Apian-Bennewitz www.pab-opto.de
 |  |
 |  |
 |  |
 |  |
Images and text © Kurt Altmann and Peter Apian-Bennewitz,
Set of slides (in German) of the talk given by Peter Apian-Bennewitz at Light+Building 2000 in Frankfurt, 20.3.2000 (copyrighted by the author).
Note: Dieser Text ist auch in der deutschen Version ladbar.
A study by Kurt Altmann (3D models and LightScape simulations)
and Peter Apian-Bennewitz (Radiance simulations, report editing).
The English version was made possible by Steve Walker of Arup Consulting Engineers,
who sponsored the translation.
Some links:
Target audience of the report are architects and engineers with a professional interest in precisely
visualized light conditions. We hope that beginners will find the information supplied useful in
matching efforts and achievable results, with more details supplied for the advanced user.
The report focuses on three criteria: practical use, photorealistic rendering and quantitative results
of lighting levels. The features of the selected architectural model are described, focusing on its
daylight strategies. For simulation, a 3D CAD model was built and imported to the light simulation
programs in question. Results from and experience with the simulation form the core of the study.
Increasing performance of desktop personal computers has not only given rise to higher expectations on the
user side, but also to more promises from manufacturers of software. Sometimes this software is most
suitable for small to medium sized projects, but may fail for more complex work for reasons of internal
nature or due to limits of the operating system used. We would like to provide the reader with
information useful for standard computer infrastructure. Equipment not typical found in architectural
offices, like render farms with 100+ machines or high end graphic workstations worth 100 kUS$ were of no
concern.
With most programs in question we can further safely assume that a four corner office space plus
furniture can be easily modeled and rendered. Consequently, an object of scalable complexity was selected
as a case study.
The Kimbell Art Museum, Fort Worth, Texas, designed by Louis I. Kahn in 1972, provided an ideal model,
since it incorporates both daylight and artificial lighting in an attractive architectural space.
Louis Kahn chose daylight for lighting the exhibits, and included a 2' 6'' wide linear opening along the
cycloid shaped roof, through which daylight is reflected by curved light shelves into the interior. This
structure avoids direct sunlight, as it would be undesirable for most exhibits.
Three lighting programs were considered, with one (3D-Studio MAX) being phased out during early tests. The
other two are Lightscape, made by Autodesk and widely used for lighting analysis, and Radiance,
developed by Greg Ward at Lawrence Berkeley Lab and used worldwide for a variety of lighting
analysis.